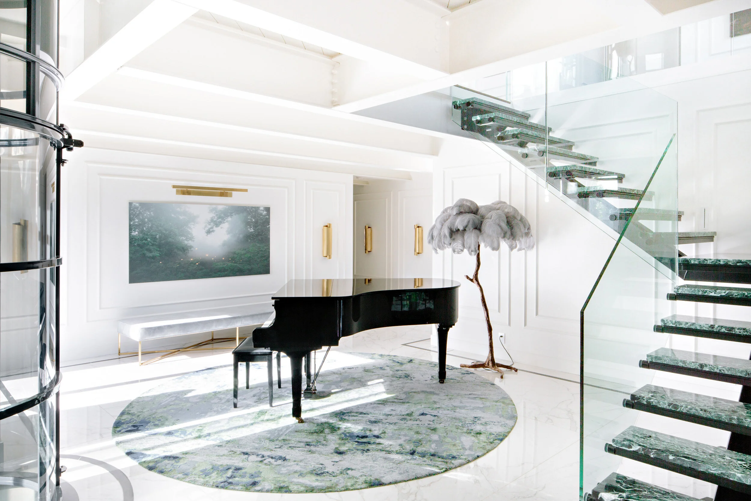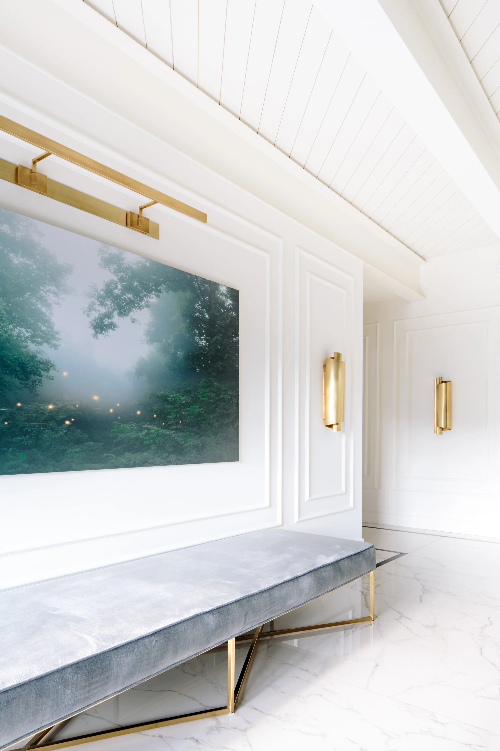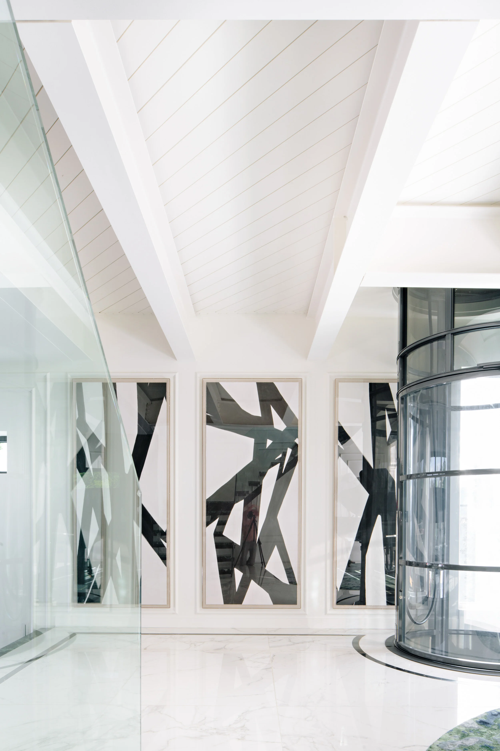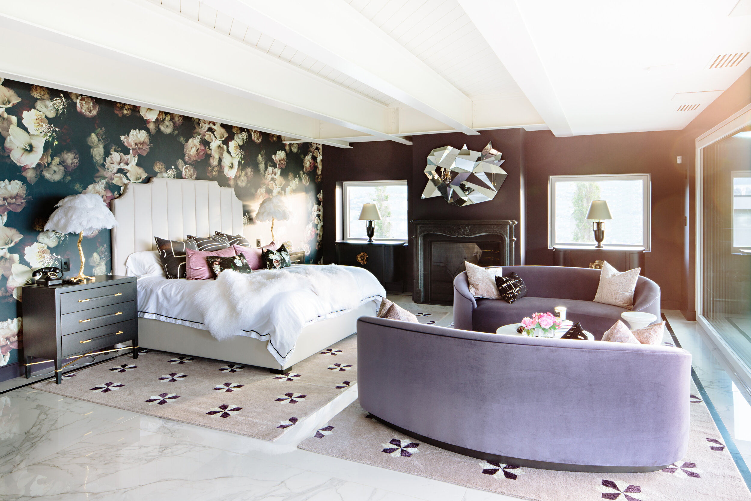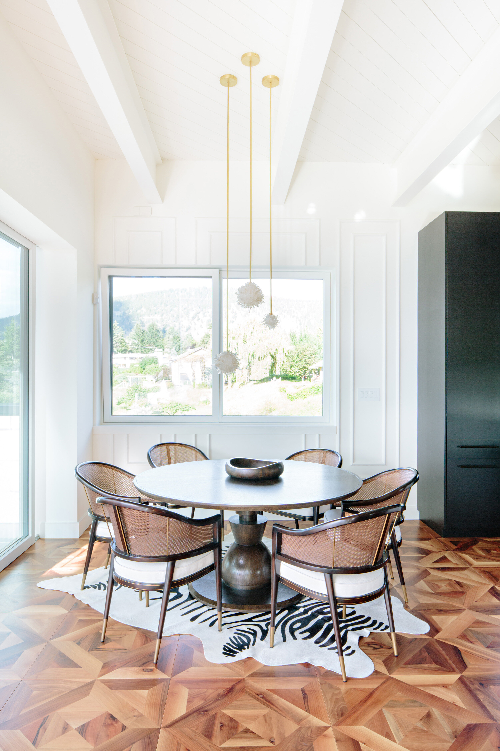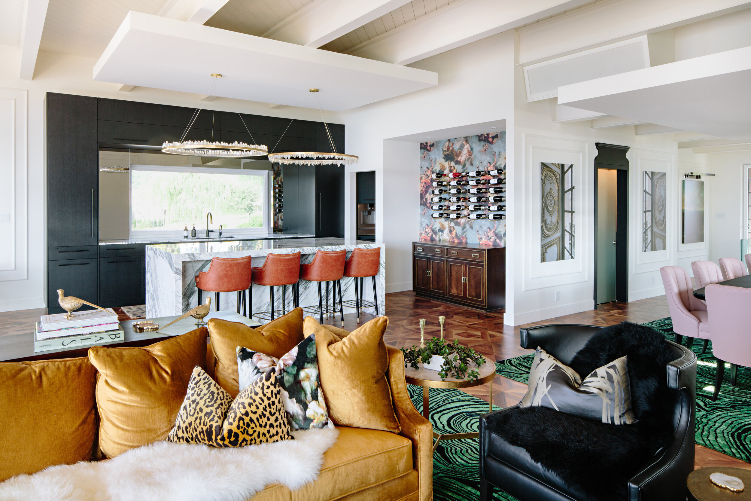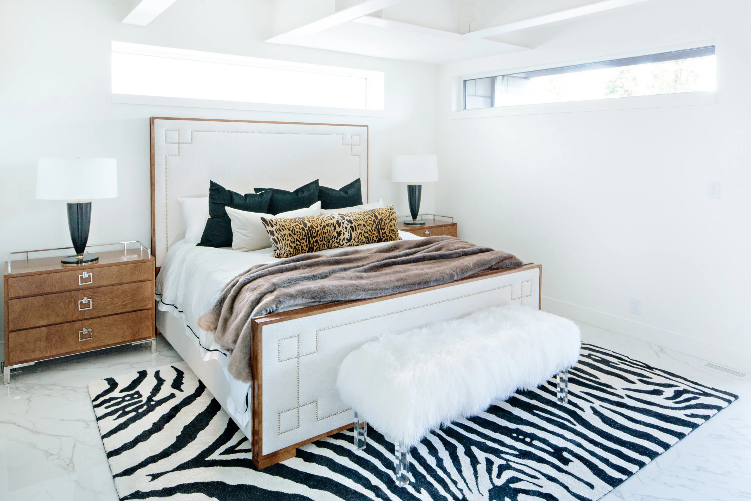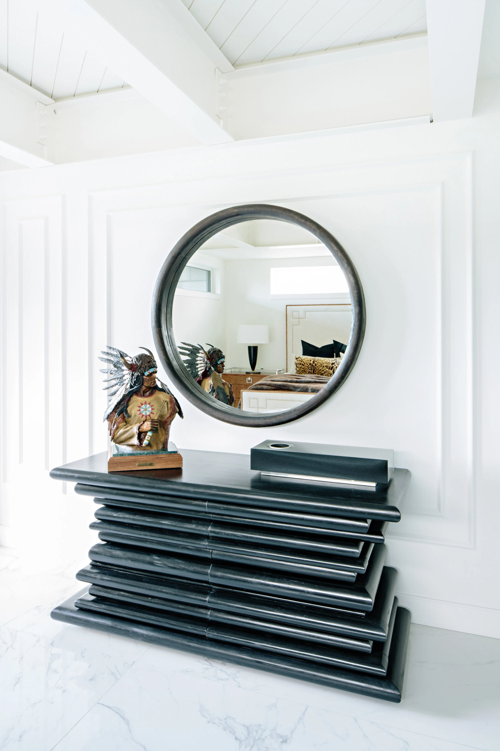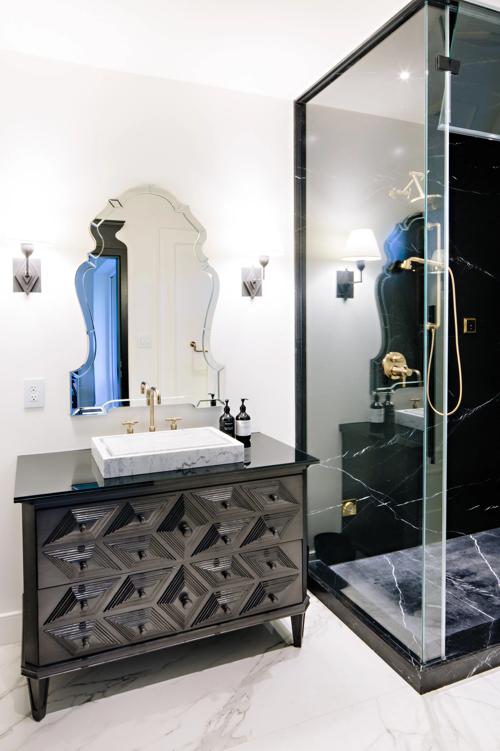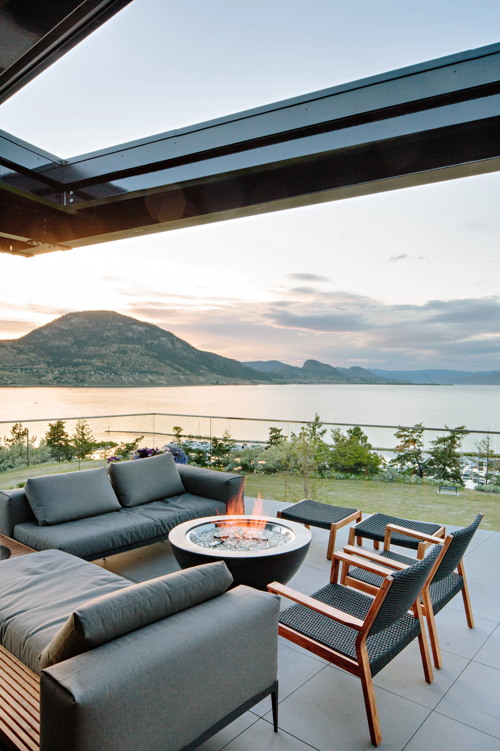Custom Luxury Build In Wine Country
A modern castle where old world meets new
Shortlisted For the International Interior Design & Architect Awards in Four Categories
Best Luxury Property International, Best Luxury Property Canada, Best Bedroom Design International, Best Kitchen Design International
Awarded Best Design of Luxury Property Canada and Best International Bedroom Design 2020
Design Brief:
The aesthetic foundation for this modern mini castle is founded on the beautiful fusion of classic and contemporary interior design elements while honouring the balance of masculine/feminine and modern/traditional in order to tell a well-rounded story.
With the unexpected marriage of timeless European nuances with more industrial elements, it’s a true one of a kind oasis tucked in the heart of Canada’s wine country.
Having carefully curated each element with precision, from marble adorning the garage and walls to raw crystal chandeliers with rooms filled with handcrafted Italian leather and velvet furniture, no expense was spared and no detail left behind.
For Chrissy, exceptional design means transcending the restrictive narrative of design genres in order to create living works of art. Breaking rules and pushing the boundaries in order to create a next level way of life. Where excellence and luxury are a way of living, this project exemplifies her design philosophy that by unlocking the potential of one’s home, you can unlock the potential of one’s life.
Her designs are not for the meek and this property is no exception. This is a home created for with a mandate that life should be lived to the full.
The Space: 5600 SQ FT open beam steel construction custom build overlooking the Okanagan Lake.
Scope of work: From blueprint design to white glove delivery and big reveal. This luxury custom build took nearly three years to complete. From what began as a very primitive set of blueprints from the clients contractor, Chrissy fanessed into a masterpiece. Every detail from lighting design, millwork design, finishing material selection and custom furniture design was beautifully curated by Chrissy. In addition to full scope design, Chrissy also asiste as the project manager for the build and coached and coordinated trades and installs during the project. This beautiful build was a labour of love and the results speak for themselves.
Inspiration: With a passion for old world Scottish castle and an everlasting love, an appreciate for the charm of London but with desire for something for minimalist than a typical traditional build. This client wanted a taste of old world charm and feminine elements with an industrial edge.
The Client: A globe trotting couple. Mr L as an avid hobby helicopter pilot, car enthusiast, hunter and retired CEO and soon to be Mrs L is a personal trainer, wino and fashionista.
What We Love:
• The custom Christopher Boots chandeliers that add a playful sophistication and glam
• The checkered marble garage floors and turning pedestal
• The fusion of industrial open steel beam construction with Parisian inspired wall paneling
• The gorgeous jewel tone velvet furnishings
• The cheeky wallpaper feature in the kitchen that pulls the entire colour palette together.
What We Did:
• Established full scope of work and Project managed the entire build from concept to completion. This was a truly white glove experience for these clients.
• Worked directly with the millwork company and the carpenter to design and oversee installation of all architectural elements including wall paneling and casing details, fireplace designs, bathroom vanities and complete kitchen design.
• Comprehensive plan including wall details, electrical layout, lighting, paint, furniture, art consulting, custom linens and accessories.
• Worked directly with all finishing trades to ensure proper execution of design details.
• White glove delivery and set up of entire space for big jet set reveal.
• Shy of building it ourselves, there’s nothing we didn’t do to bring this project to life.






